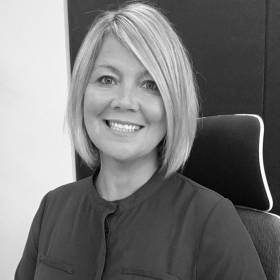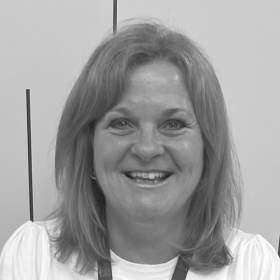The Lambourn
Abingdon OX14 1UJ
Located in Abingdon, at the heart of South Oxfordshire’s commercial community and just 8 miles to Oxford and the Thames Valley.
Located in Abingdon, at the heart of South Oxfordshire’s thriving commercial community and just 8 miles from both Oxford and the Thames Valley, The Lambourn places you centrally within the region’s established business and science hubs.Our high-spec flexible workspace is complemented by a warm welcome from our professional and efficient on-site team.
In addition to premium offices, co-working areas and meeting space, The Lambourn offers dedicated lab space designed to support scientific and technical endeavours. These state-of-the-art labs can be equipped with modern facilities to meet the needs of innovative research and development. Our dedicated laboratory space is the perfect environment for growing creators which allow you to focus on bringing your ideas to life.
Microbiology and tissue culture laboratory space
Perfect for research, development, and proof-of-concept work
Affordable workspaces with 24/7 access and flexible license agreements.
You’ll also enjoy all the amenities which are standard at Mantle Space, from serviced offices, co-working spaces, virtual offices, and fully equipped meeting rooms with the latest technology, all available with 24/7 access. This location offers any business the opportunity to thrive and grow and really establish itself within the Oxfordshire business community and a state-of-the-art lab space for rent.
To download a current brochure, click here
Book a meeting room
Flexible room sizes suitable for interviews, meetings, receptions or conferences
Speedy internet
1GB High-speed broadband and wired internet connection
Great location
Based in the heart of established business and science hubs
Room to spread
Breakout and lounge areas for flexible working or relaxation
Accessibility
Lifts and disabled access
The Lambourn
Wyndyke Furlong
Abingdon
OX14 1UJ
Tel 01235 617300
What 3 Words /// deploying.electrode.cities
Car
6 minutes to Abingdon town centre
9 minutes to Radley Station(connecting to central Oxford, London and Bristol)
17 minutes to central Oxford
Walk
22 minutes to Abingdon town centre
Bus
Various routes to choose

Centre Manager

Receptionist
Contact a member of our team, we will be happy to discuss your thoughts and future plans.
Please include the location you are enquiring about when sending an email.
Fill in the details below and we will call you.
Mantle head office
The Priory, Thremhall Park, Start Hill
Bishop’s Stortford, Herts, CM22 7WE